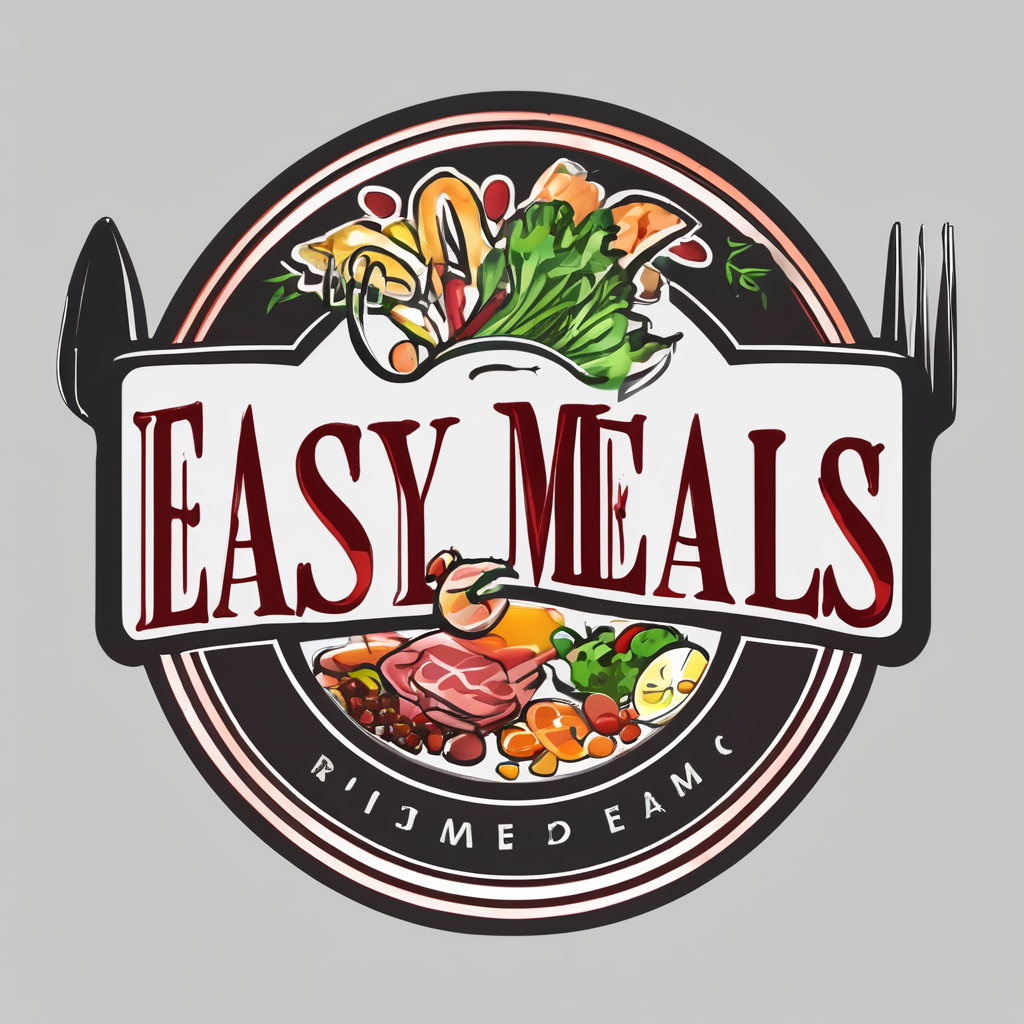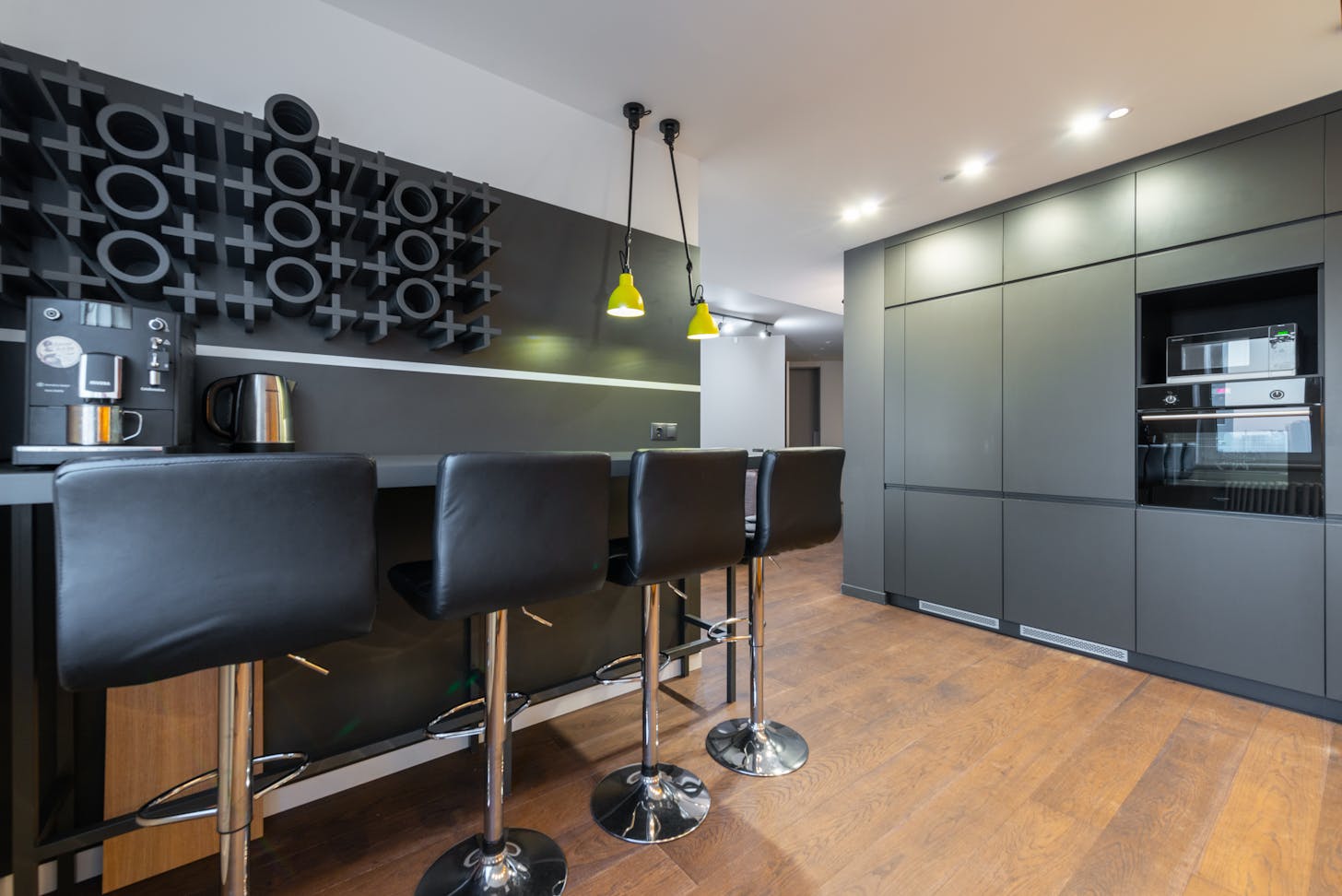Designing a kitchen that is both stylish and wheelchair accessible can be a daunting task. You are juggling aesthetic considerations with the need to comply with ADA guidelines and provide an accessible space for individuals with mobility disabilities. It’s not just a matter of adjusting the height of appliances or installing cabinets that are easy to reach. It’s about creating an environment in which wheelchair users can move around with ease, perform tasks without assistance, and truly feel at home. This comprehensive guide will walk you through the process of creating a wheelchair accessible kitchen, touching on key elements such as door width, sink design, and the use of space.
Create an Accessible Doorway
The first step in designing a wheelchair accessible kitchen is to ensure that the doorway is adequate for access. According to ADA guidelines, doorways should have a minimum width of 32 inches. This width will allow wheelchair users to enter and exit the kitchen without difficulty.
Also read : What innovative solutions exist for corner cabinet storage?
If the doorway is not already this wide, you might need to initiate a renovation project to widen it. This could involve knocking down walls or shifting door frames. Be sure to consult with a professional contractor to ensure that the changes will not compromise the structural integrity of your home.
In addition to the width, take into consideration the type of door installed. Swing doors are commonly used in kitchens, but they can pose a challenge for wheelchair users. Consider installing a pocket door or sliding door instead. These alternatives require less space to operate and can be easier for individuals with limited mobility to use.
Also to discover : What are the best countertop materials for withstanding hot pots and pans?
Design an Accessible Sink
The kitchen sink is an area of the kitchen that gets a lot of use. For wheelchair users, a standard height sink can be difficult to use. ADA guidelines recommend that sinks should be no higher than 34 inches from the floor. Additionally, there should be clearance underneath the sink to allow a wheelchair to fit comfortably. This ensures that wheelchair users can access the sink without straining or risking injury.
The design of the sink itself is also important. Opt for a sink with a shallow basin to make it easier for wheelchair users to reach the bottom. Install a single-lever faucet or a touchless faucet that can be used with one hand. Remember to place the soap dispenser within easy reach to the side of the sink.
Opt for Accessible Appliances
When selecting appliances for your kitchen, consider the accessibility needs of wheelchair users. This could mean selecting an oven with front controls or a dishwasher with a door that opens downwards for easy loading and unloading.
The height of the appliances will also need to be adjusted. For instance, a standard height countertop may be too high for a wheelchair user to comfortably use. ADA guidelines recommend a height of no more than 34 inches for countertops. This applies to the stovetop as well. Opt for a cooktop with a separate oven rather than a traditional range to allow for this lowered height.
It’s also crucial to ensure that there is sufficient space for wheelchair users to move around the appliances, particularly in front of the oven and refrigerator. This will ensure that they can access these appliances safely.
Choose Accessible Cabinets
Cabinets are a crucial part of kitchen design, providing necessary storage for dishes, food, and other items. For wheelchair users, standard cabinets can often be out of reach. It is recommended that the lower cabinets be no more than 28 inches from the floor, while upper cabinets should not exceed 48 inches in height.
To ensure the cabinets are accessible, you might opt for pull-down shelving in the upper cabinets, and pull-out shelves or drawers in the lower cabinets. These features make it easier for wheelchair users to reach and retrieve items without straining or risking injury.
Utilize Space Wisely
In a wheelchair accessible kitchen, space is paramount. Wheelchair users need enough space to navigate the kitchen without bumping into counters, appliances, or furniture. A clear floor space of at least 30 x 48 inches should be provided at each kitchen appliance and at the sink. This allows for forward and parallel approach by wheelchair users.
Ensure to keep the kitchen floor free of clutter and obstructions. This includes rugs, which can pose a tripping hazard, and any furniture that is not necessary to the functioning of the kitchen.
Designing a kitchen that is both beautiful and wheelchair accessible is a rewarding project. It allows you to create a space that not only meets ADA guidelines but also meets the needs and desires of individuals with mobility disabilities. By considering the width of doors, the design of the sink, the position and height of appliances and cabinets, and the wise use of space, you can create a kitchen that truly serves everyone.
Install Grab Bars
An often overlooked aspect of an accessible kitchen is the installation of grab bars. These are essential for providing extra support and stability for individuals with mobility disabilities, particularly when transferring from a wheelchair to a standing position or vice versa.
ADA guidelines stipulate that grab bars should be mounted between 33 and 36 inches above the floor. They should also withstand a force of 250 pounds, ensuring that they don’t give way under pressure. Grab bars can be installed near the sink, stove, and refrigerator, or any other area where additional support might be needed.
Besides the functional aspect, grab bars can also add to the aesthetic appeal of your kitchen. They come in various designs and finishes, allowing you to choose those that best match your kitchen’s decor. Remember, grab bars aren’t just for bathroom settings; they can be a valuable addition to your accessible kitchen design.
Incorporate Universal Design Principles
Universal design is a concept that emphasizes the creation of environments that are usable by all people, to the greatest extent possible, without the need for adaptation or specialized design. Incorporating these principles into your kitchen design ensures that the space is not just wheelchair friendly, but also caters to people with other types of disabilities.
For example, using contrasting colors can help individuals with visual impairments navigate the kitchen more easily. Light switches, outlets, and other controls should be placed at a height that is accessible to everyone, typically between 15 and 48 inches from the floor.
Open floor plans are also a key component of universal design. They allow for easier movement and flexibility in terms of furniture arrangement. Consider using adjustable height countertops and tables that can accommodate both wheelchair users and those who prefer to stand.
Conclusion
Designing a kitchen that is accessible to all, including wheelchair users, does not have to be a daunting task. With careful planning and a clear understanding of ADA guidelines, it is possible to create a space that is stylish, functional, and most importantly, inclusive.
By taking into account key aspects such as door width, sink design, appliance and cabinet positioning, space utilization, grab bars, and universal design principles, you can design a kitchen that is a pleasure to use for everyone.
Remember, the goal is to promote independence and ease of use for individuals with disabilities. After all, the kitchen is often the heart of the home, and everyone should feel comfortable and at ease in this space. So take the time to design an ADA compliant kitchen that truly serves everyone, and you will have a kitchen that is not only beautiful, but also a testament to your consideration and respect for all people.






